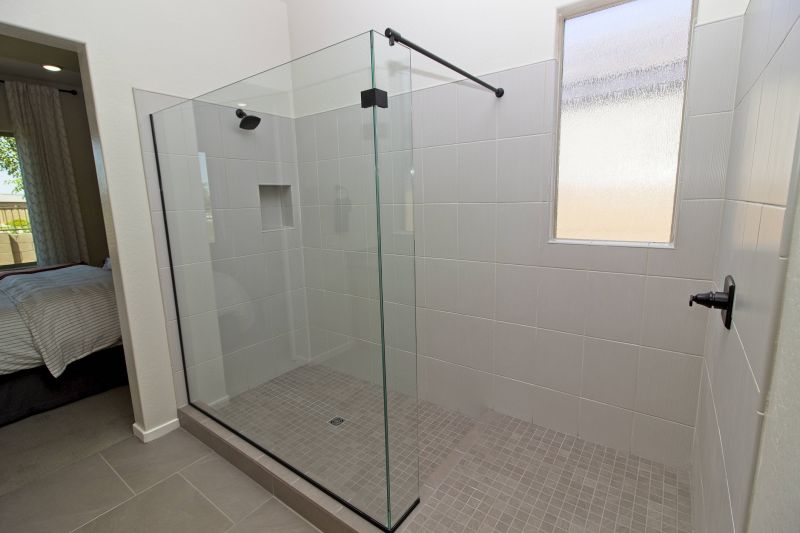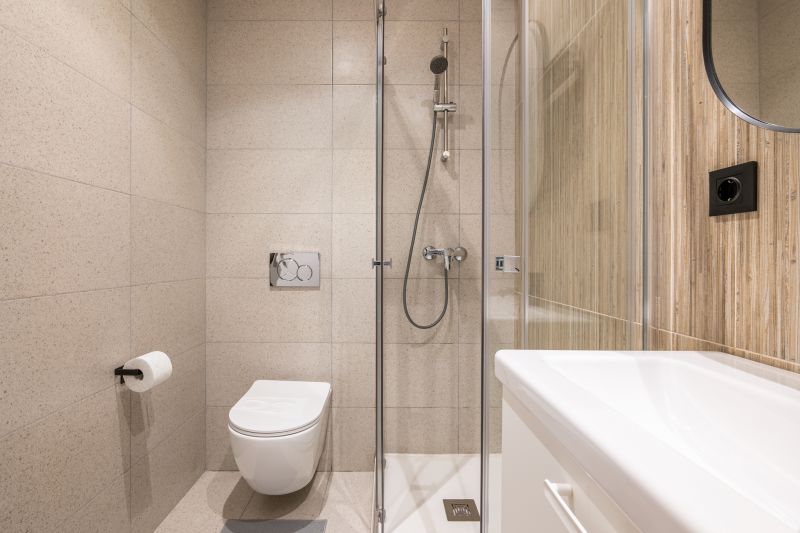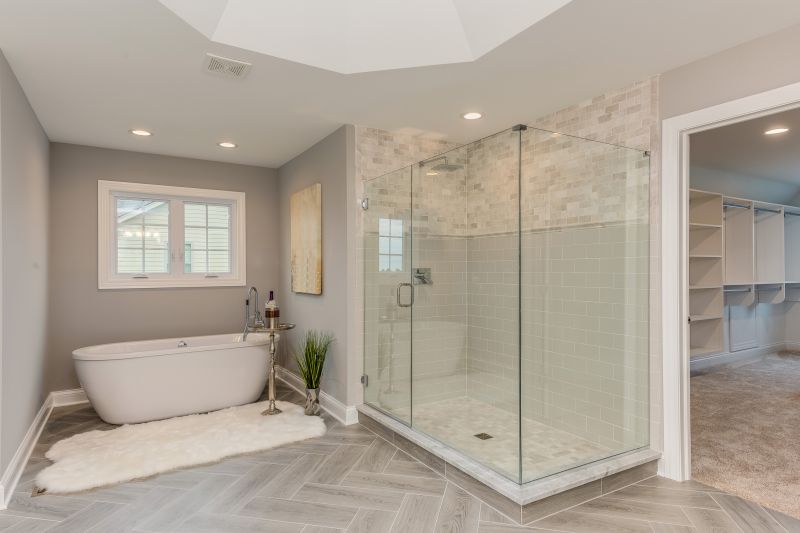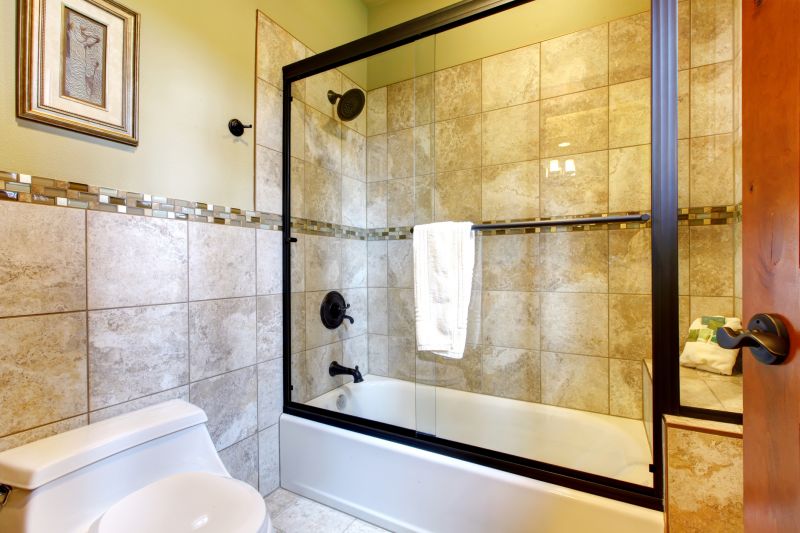Practical Shower Layout Ideas for Tiny Bathrooms
Designing a small bathroom shower requires careful consideration of space utilization, functionality, and aesthetic appeal. Efficient layouts can maximize limited square footage while providing a comfortable and visually appealing shower area. Whether remodeling an existing space or planning a new installation, understanding various shower configurations can lead to a more practical and stylish outcome.
Corner showers are ideal for small bathrooms as they make use of often-underutilized corner spaces. They typically feature a quadrant or neo-angle design, allowing for a spacious feel without sacrificing valuable floor area.
Walk-in showers offer an open, barrier-free style that enhances the sense of space. They often incorporate glass enclosures and minimal framing, creating a sleek appearance while maintaining accessibility.

This layout demonstrates a compact corner shower with glass doors, maximizing space while offering a modern look.

A small shower area integrated with built-in shelves for toiletries, optimizing storage in limited space.

A spacious walk-in design with clear glass panels, making the bathroom appear larger and more open.

Utilizes sliding glass doors to save space and provide easy access, suitable for narrow bathrooms.
| Layout Type | Description |
|---|---|
| Corner Shower | Utilizes corner space with quadrant or neo-angle designs, ideal for maximizing small bathrooms. |
| Walk-In Shower | Features open, barrier-free access with minimal framing, creating an airy feel. |
| Tub-Shower Combo | Combines a bathtub with a shower, suitable for small bathrooms needing versatility. |
| Glass Enclosed Shower | Uses glass panels to visually expand the space and add a modern touch. |
| Curbless Shower | Eliminates the threshold for a seamless transition and increased accessibility. |
| Shower with Niche | Incorporates built-in niches for toiletries, saving space and reducing clutter. |
| Pivot Door Shower | Includes a pivoting door for a compact, stylish entry. |
| Sliding Door Shower | Uses sliding doors to save space in narrow bathrooms. |
Optimizing small bathroom shower layouts involves balancing space constraints with functional design elements. Choosing the right layout depends on the bathroom’s dimensions, user preferences, and aesthetic goals. Corner showers and walk-in designs are among the most popular options, as they make efficient use of limited space while offering a modern appearance. Incorporating glass enclosures can also enhance the perception of space, making the bathroom feel larger and more open.
Storage solutions are crucial in small showers to keep toiletries organized without cluttering the space. Built-in niches, corner shelves, and compact shower caddies can provide ample storage while maintaining a clean look. Selecting space-saving fixtures, such as sliding or pivot doors, can further maximize usable area and facilitate easier movement within the bathroom.









